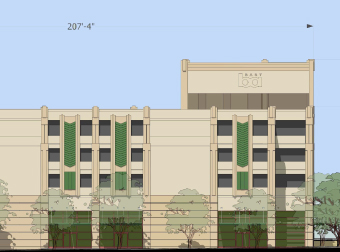Richmond, CA
Construction Management || Cost Consulting || Project Management
Owner: City of Richmond / BART
Architect: Kimley-Horn & Associates
Construction Value: $25,685,000
Project SIze: 314,000 SF, 770 parking spaces
mack5 worked with the designers and the Richmond Community Redevelopment Agency during pre-construction, including constructability review, development of construction schedule, review of Engineer’s estimate, producing the Construction Management and Coordination Plans, and coordination of investigations related to BART infrastructure tie-ins. mack5 was instrumental in pushing for a change in the pile installation method – from driven piles to drilled piles with higher sound attenuation measures, a more suitable means at a site immediately adjacent to occupied residences. mack5 also initiated inclusion of alternative pile systems and installation methods in the bid package, to assure best value. The project consists of a 5-story, 6-level reinforced concrete parking garage, plus core shell space for ground floor retail use. The structure is designed to BART seismic standards and includes security and radio/communication systems connected to BART central through the secured train control room inside the station.
Go back: Cost Consulting, Transportation / Streets

